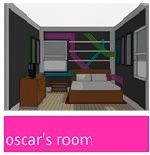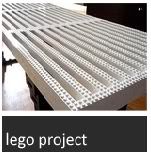**Current Condition**
Now, this room was not part of the original house. It was constructed years before we moved in…in fact; I think it was constructed years before we were even born. The room is semi-oddly shaped, houses two windows (including our largest and most expensive window) and a standard ‘off center’ door (that is, sadly, a little too centered) which leads to the backyard. Oh, the backyard…now that’s another blog entry in and of itself. Hideous.
Back to the current project; the room is roughly 20’x15’, however, if you think back to about 15 seconds ago (depending on the rate of speed with which you read) you will recall that I used the term ‘semi-oddly shaped’ to describe the room. What’s more is that you enter the room by stepping down (two steps) at an angle. So, rather than having one space that is a little too big, you have two spaces that are a little too small. If you’re confused, the picture below should help clear things up.
**bare bones**
**minus the black lines**
Well, I feel like I've bad mouthed our family room enough for one day. Now, if you'll excuse me, I have to put a curse on the seventies contractor that built it.








Those posts in the wall certainly SCREAM 70's!
ReplyDeleteOMG, I actually dig the posts. Chris, on the other hand, hates them with a passion! I feel it gives the home character. No?
ReplyDelete